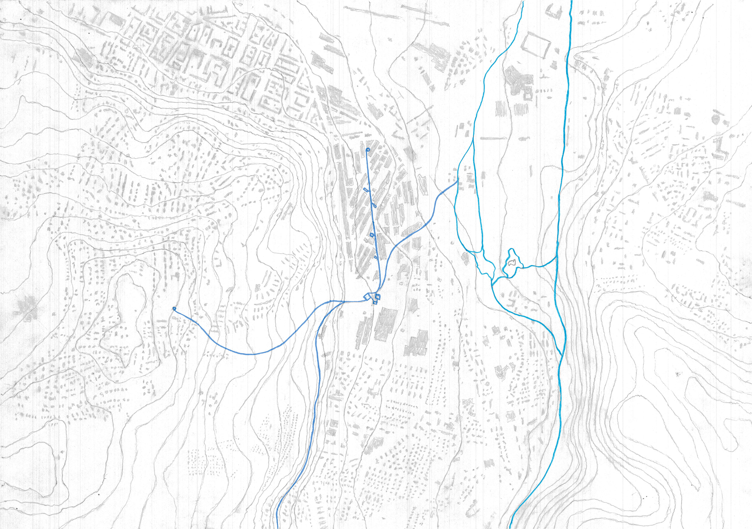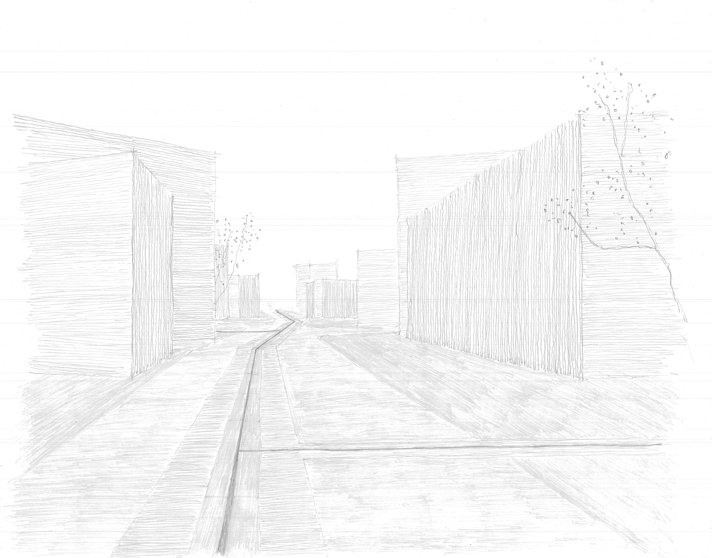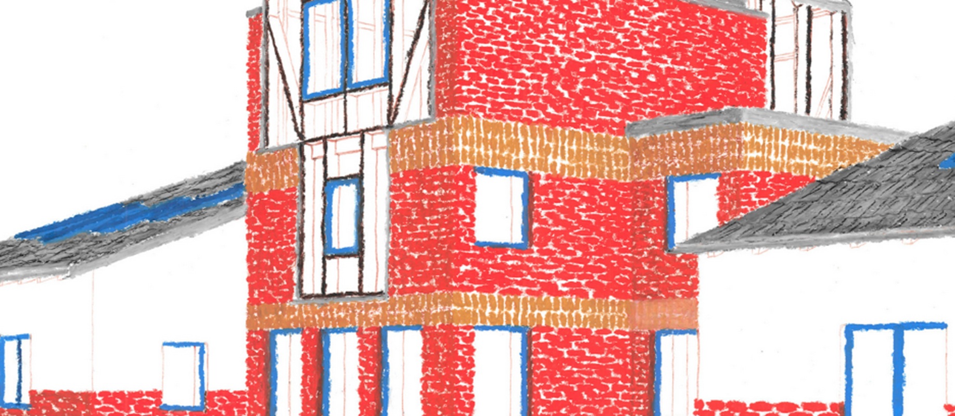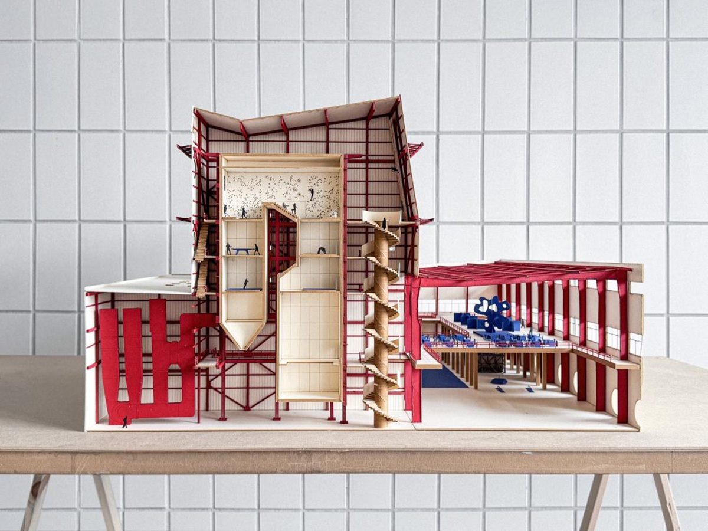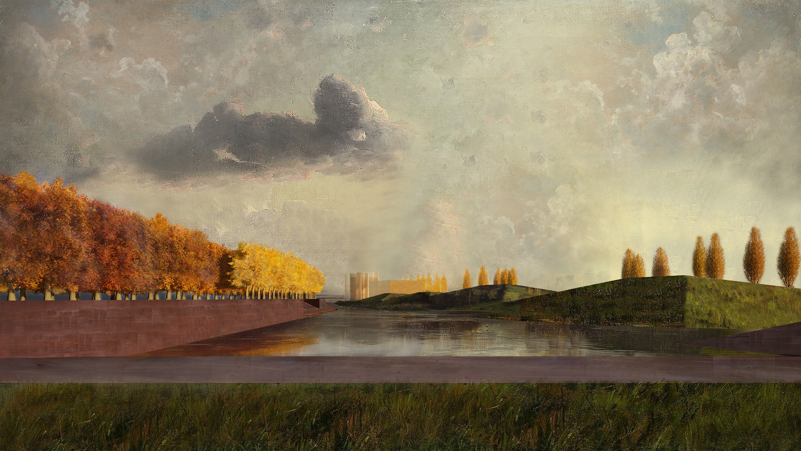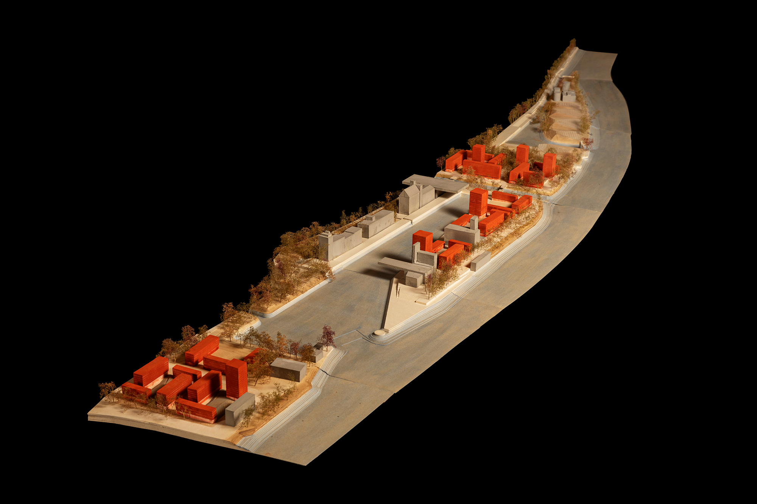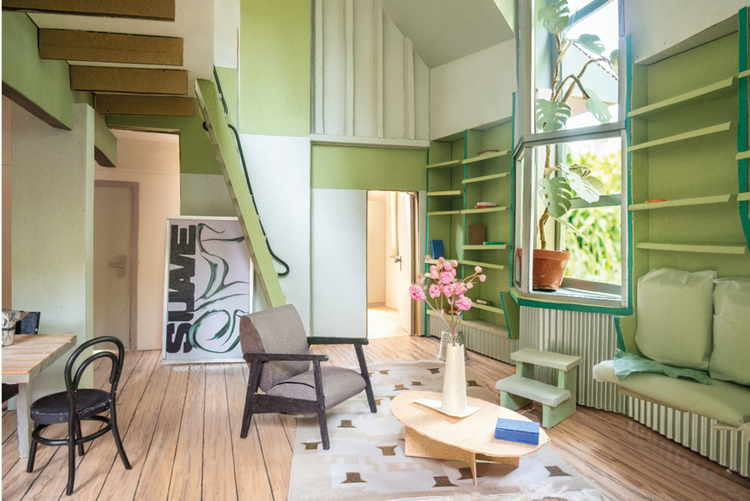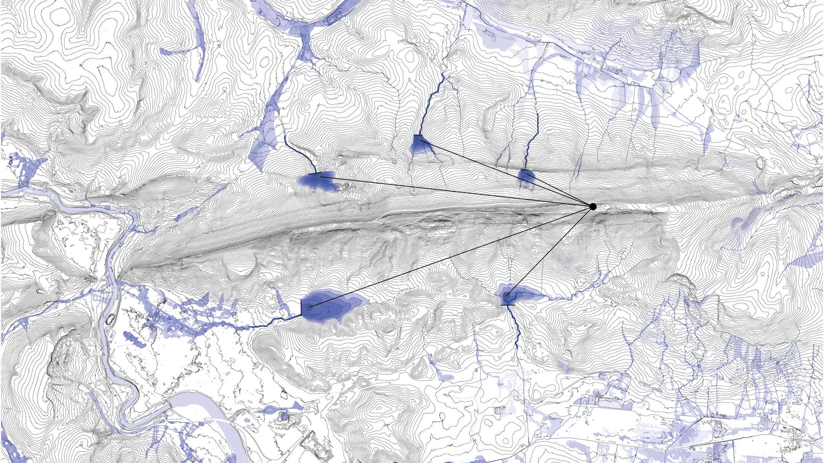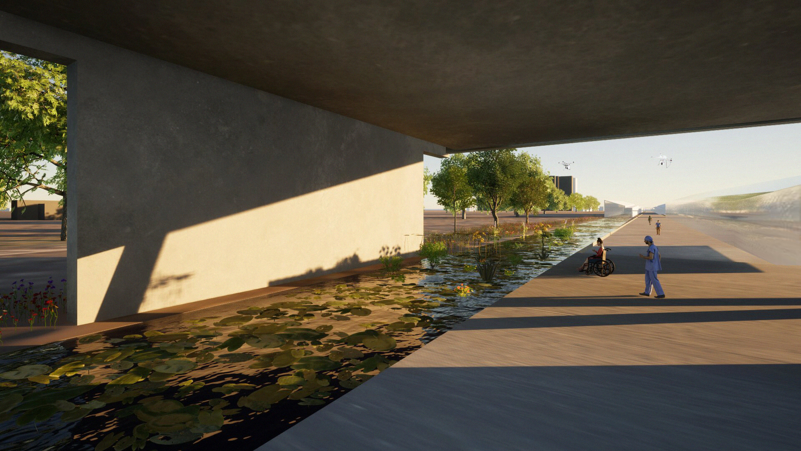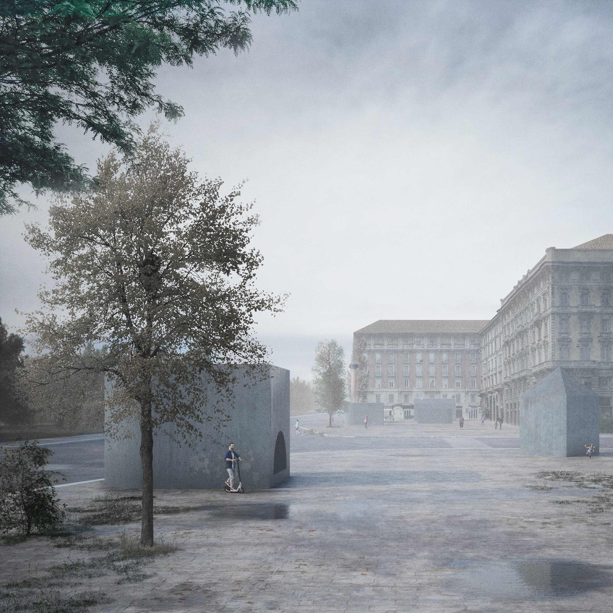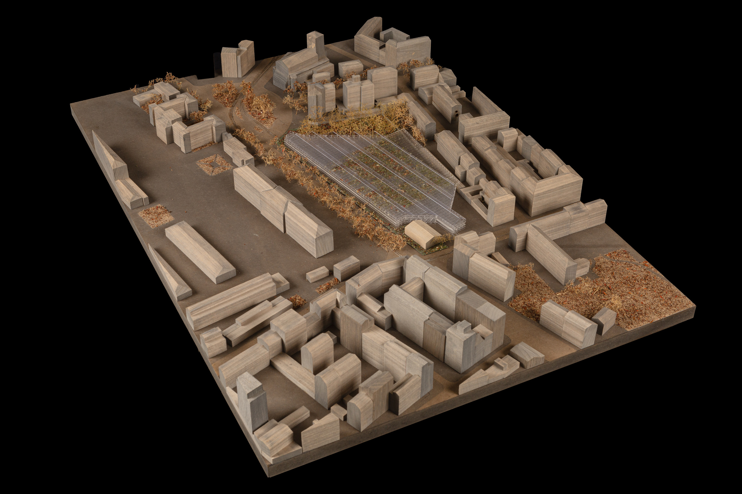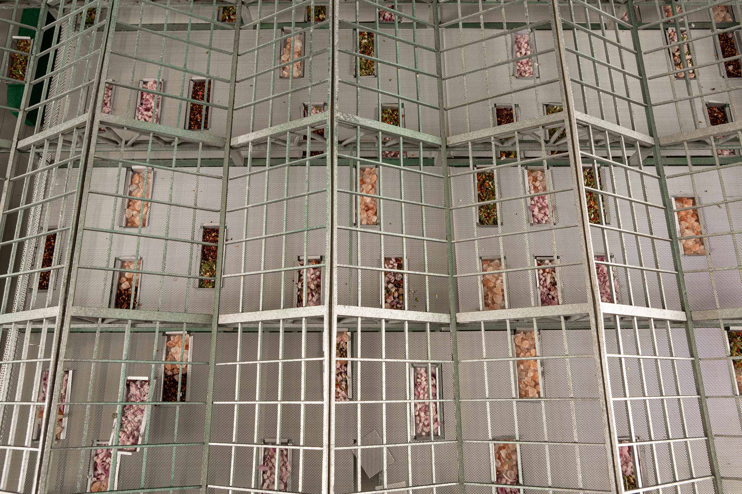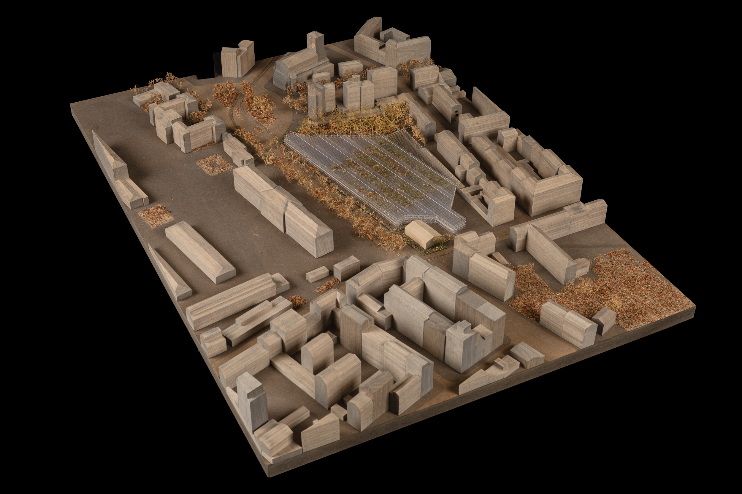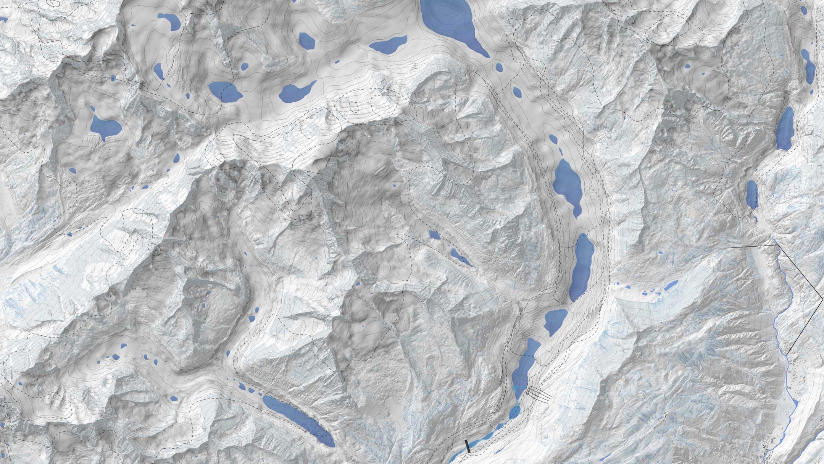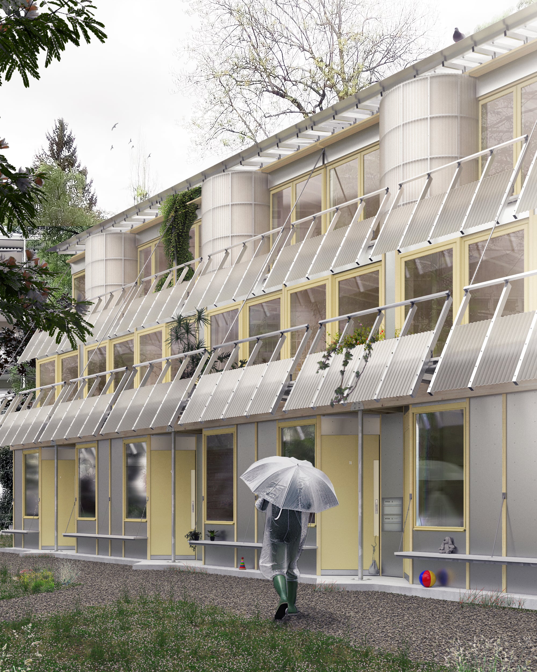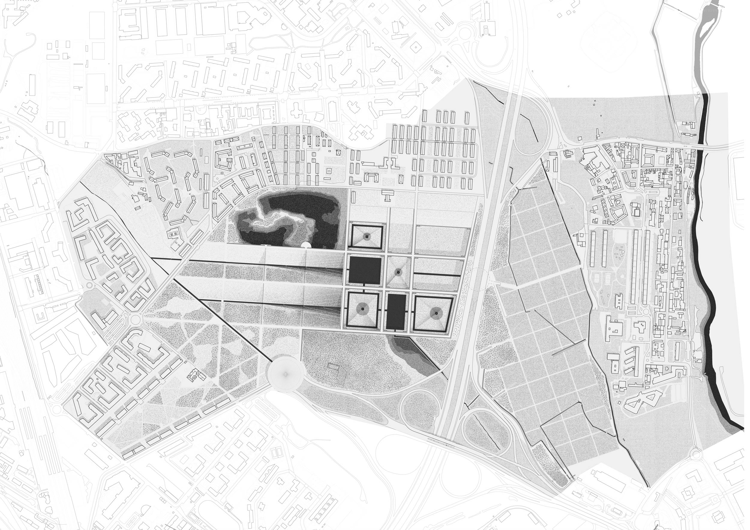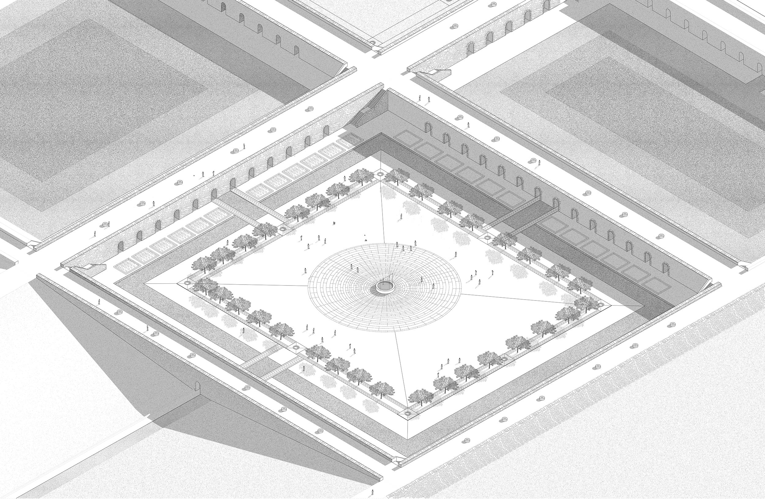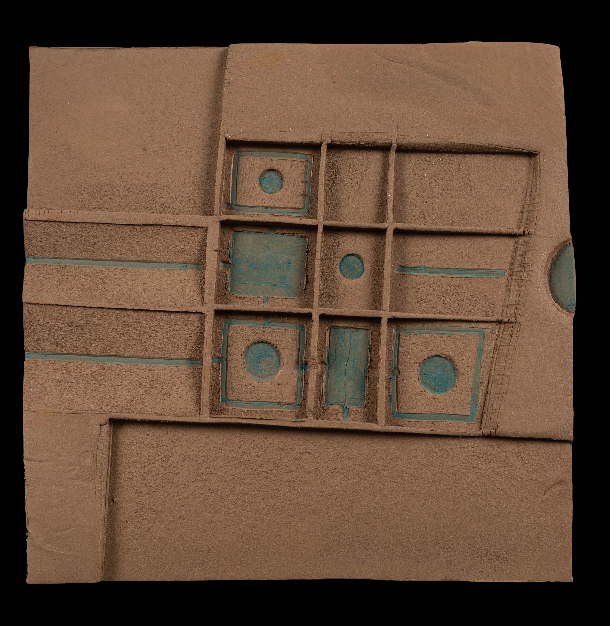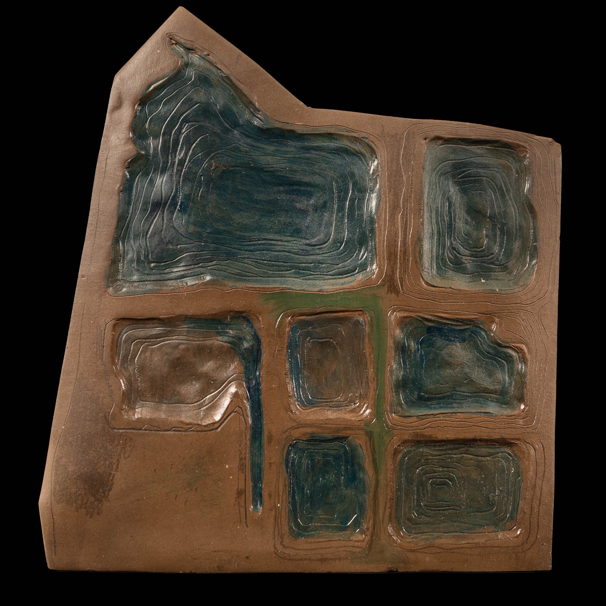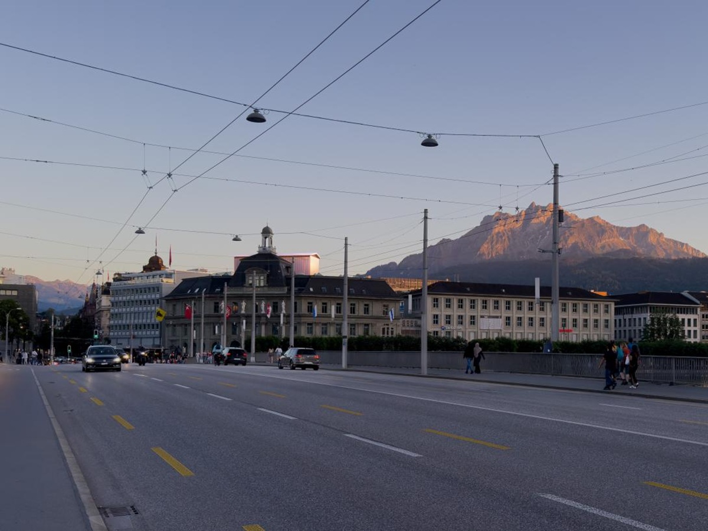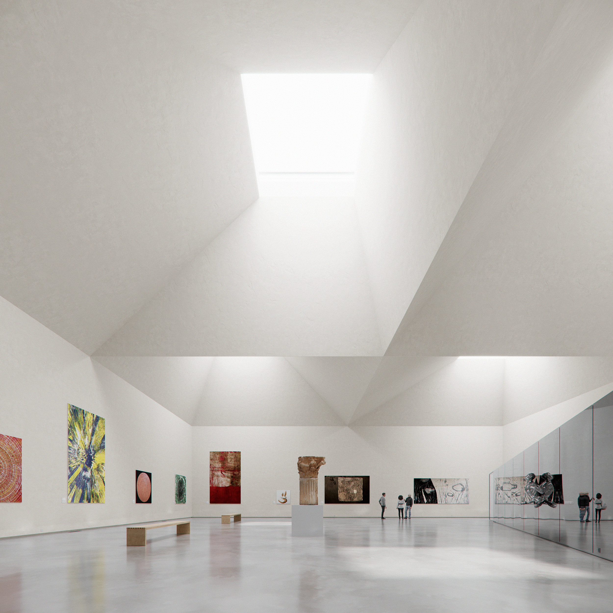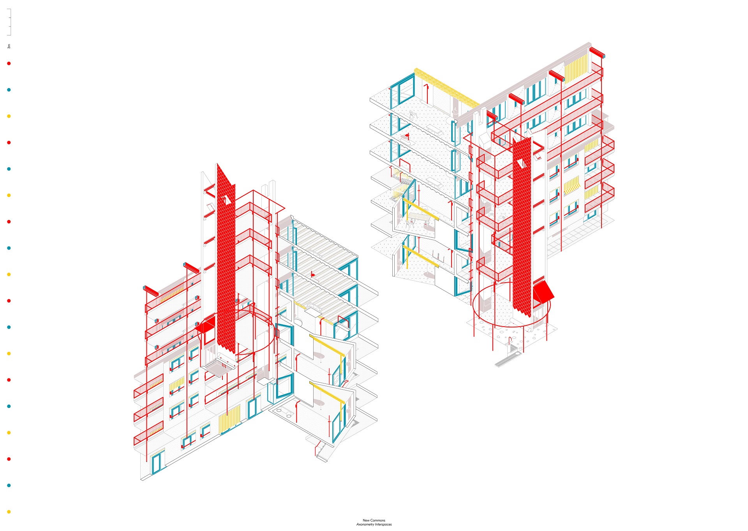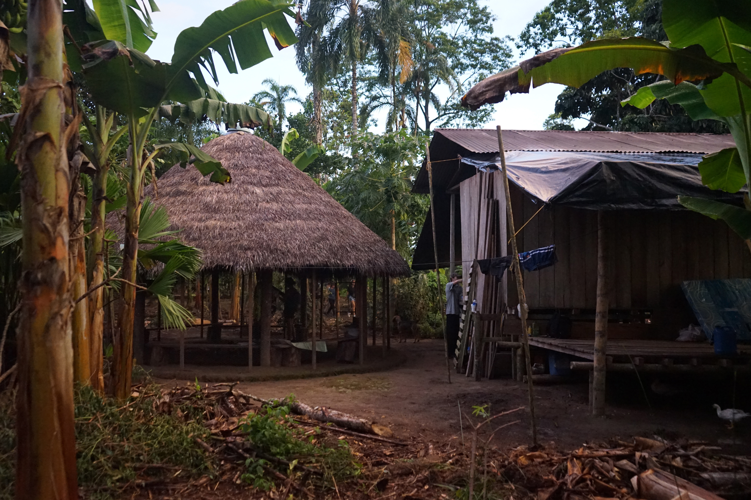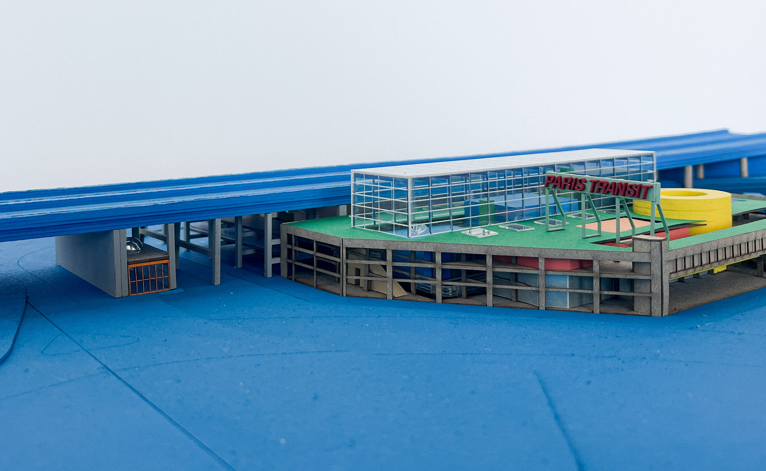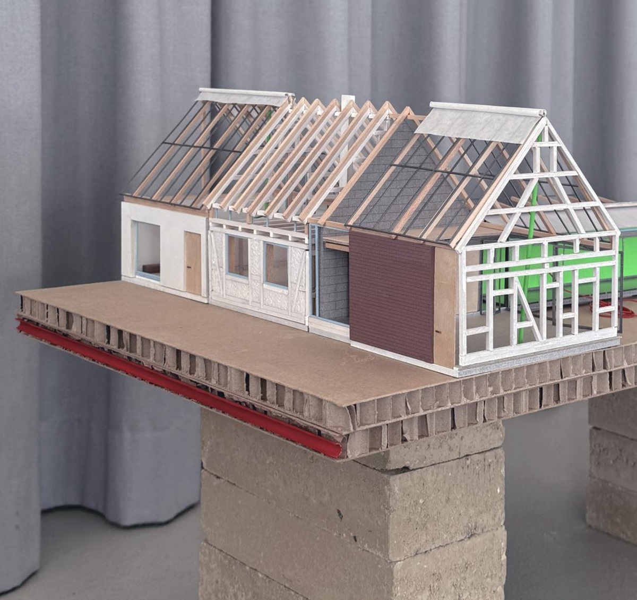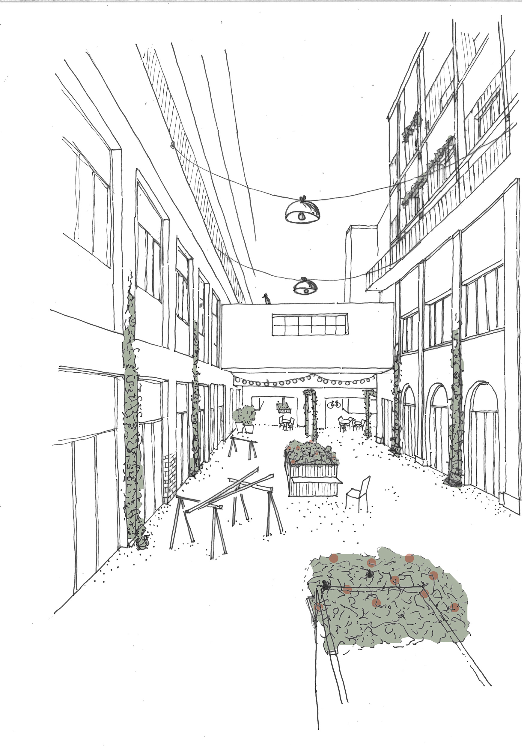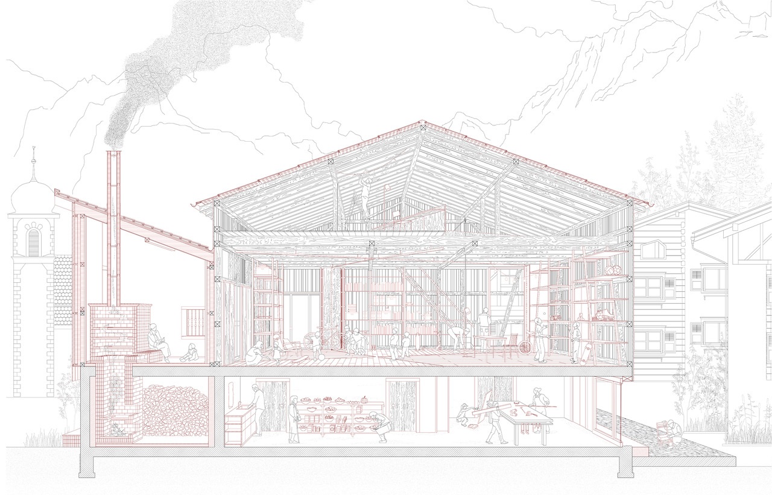
Projekt von
Ioannis Barbas
Begleitung
Yvonne Farrell, Shelley McNamara
The project is an aqueduct running through Dreispitz; it cools down the district, whilst drawing a pavement along the way. It catches rainwater from the slope of the Bruderholz hill and from the existing water tower on top of it, channels it into the site. The water line flows into a pool and connects a system of fountains in pocket spaces along the Magistrale. It travels through a gutter in the ground, following the slope of the street, ending in the reservoir at the end of Frankfurt-Strasse. A new cistern, in the basement of an existing industrial building, controls the water flow; excess water is directed towards Merian Gardens, flowing into the Birs river. The pool is carved in the ground; long retaining walls draw a descending topography, where landscape is first hidden and then slowly revealed when a wall folds. In the absence of water, it becomes a space reminiscent of a theatre, where the window is the sky, and the city is forgotten. Walking up the bridge-aqueduct, the city becomes visible again.



