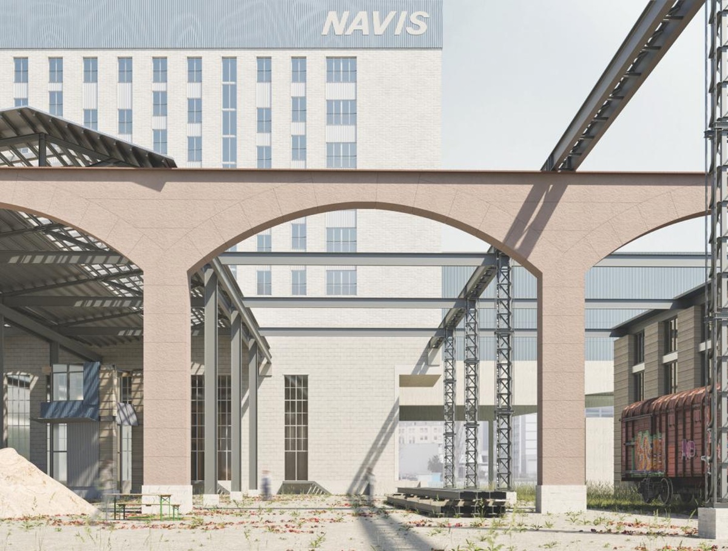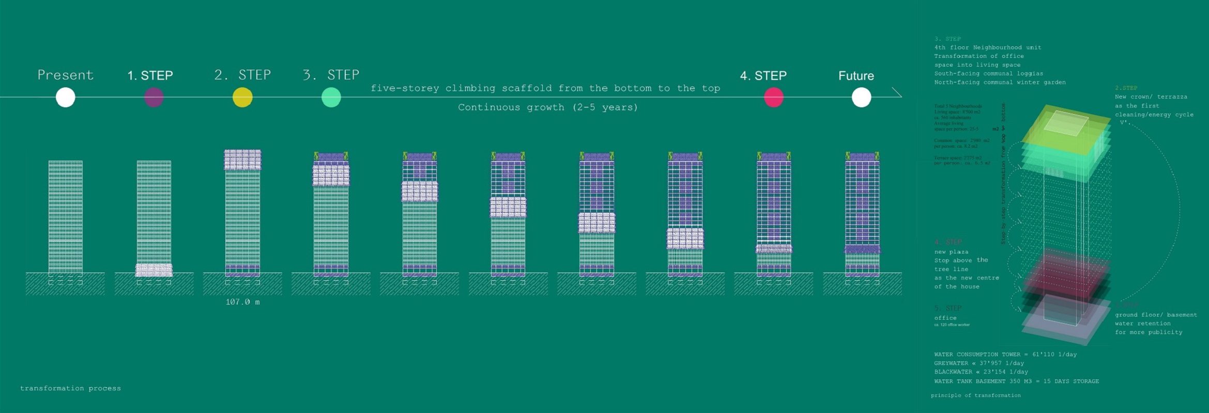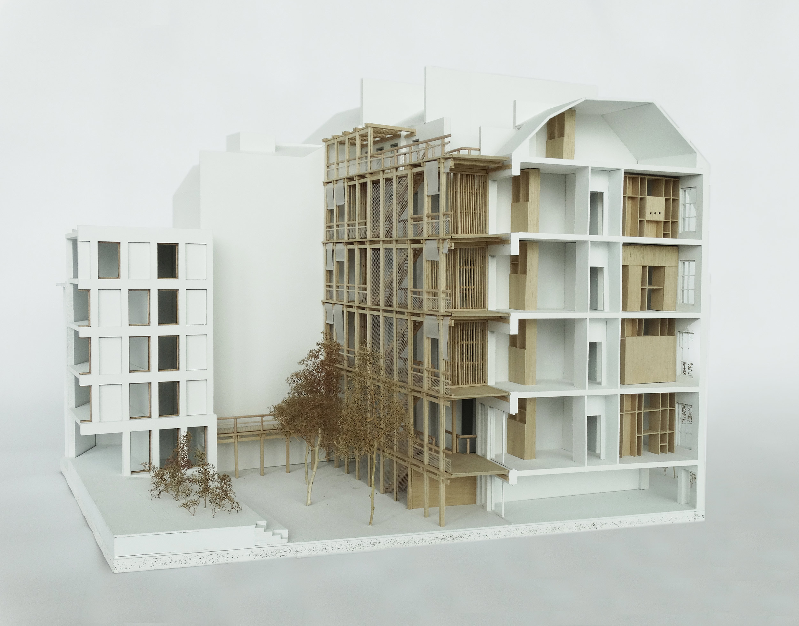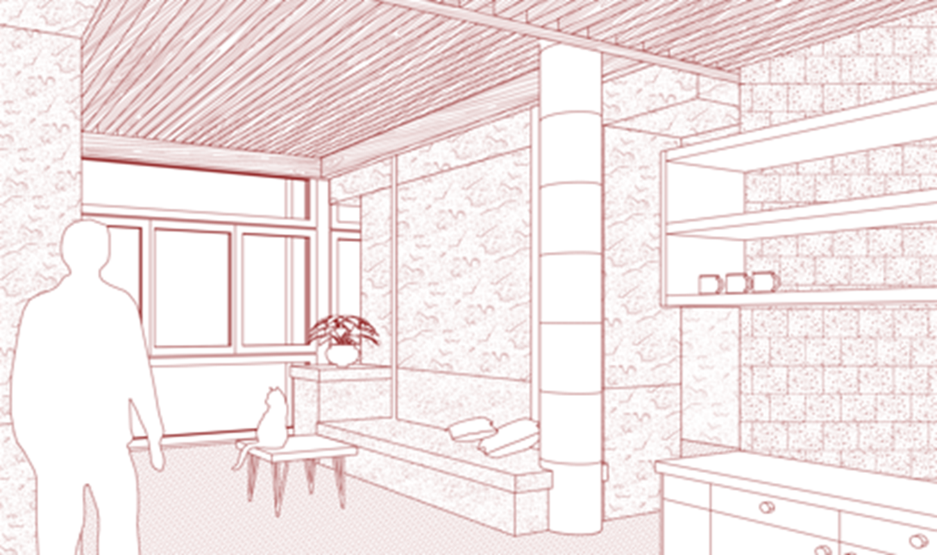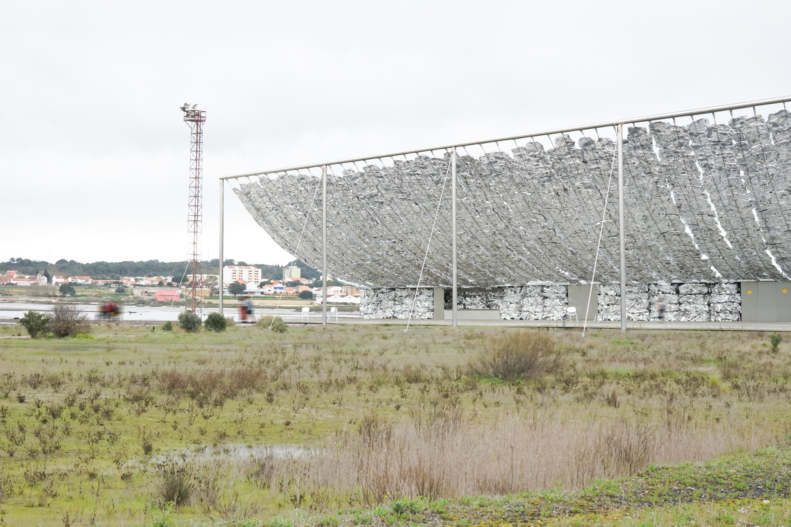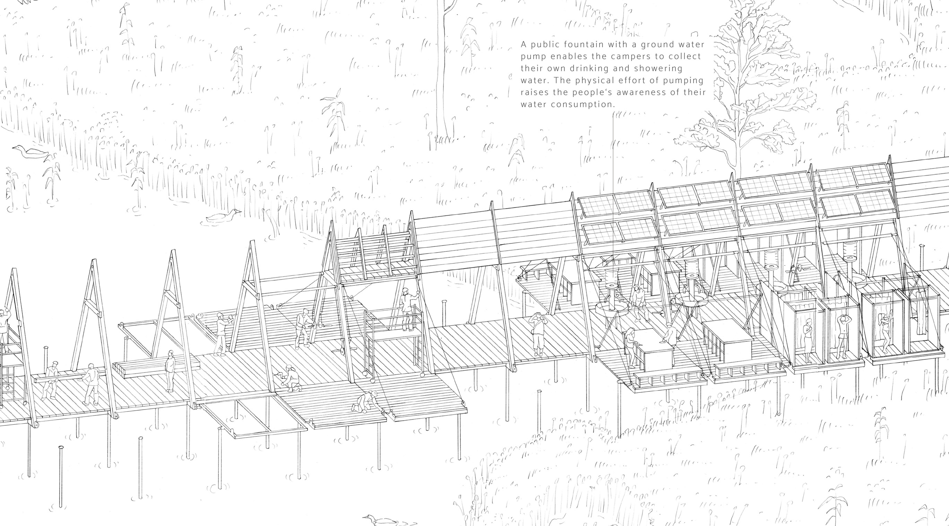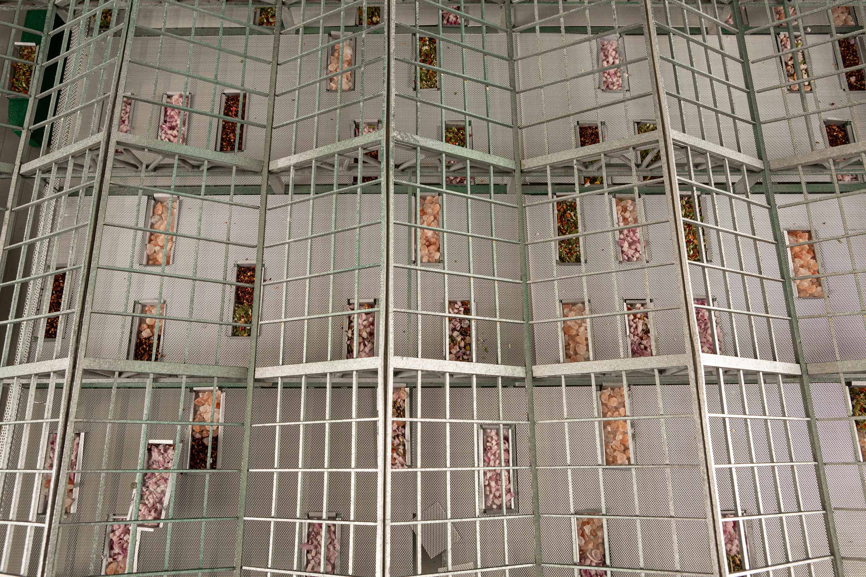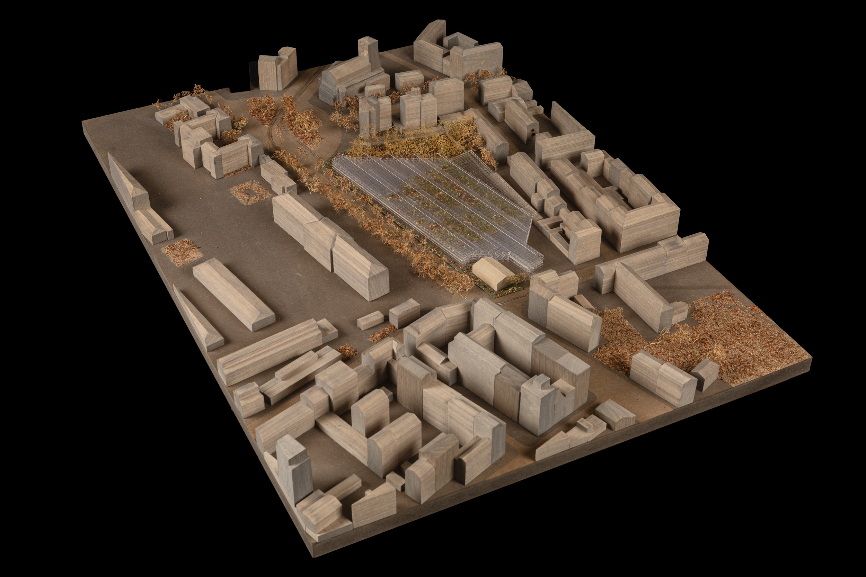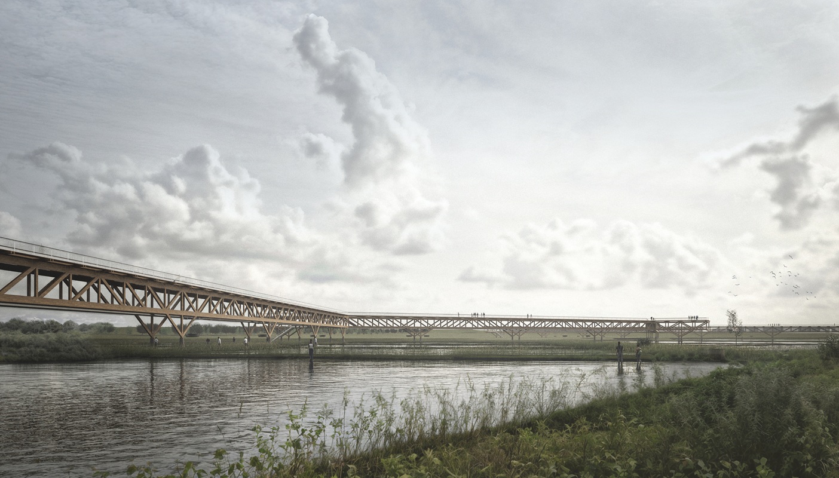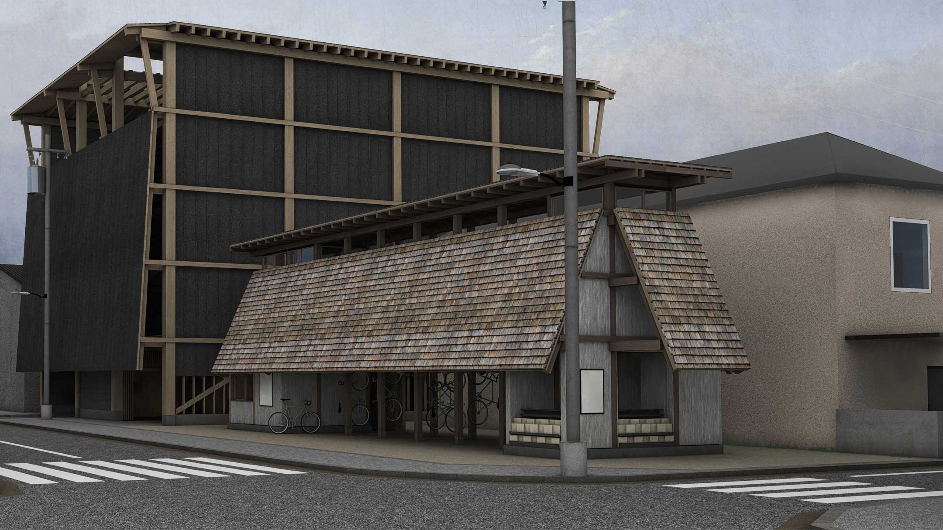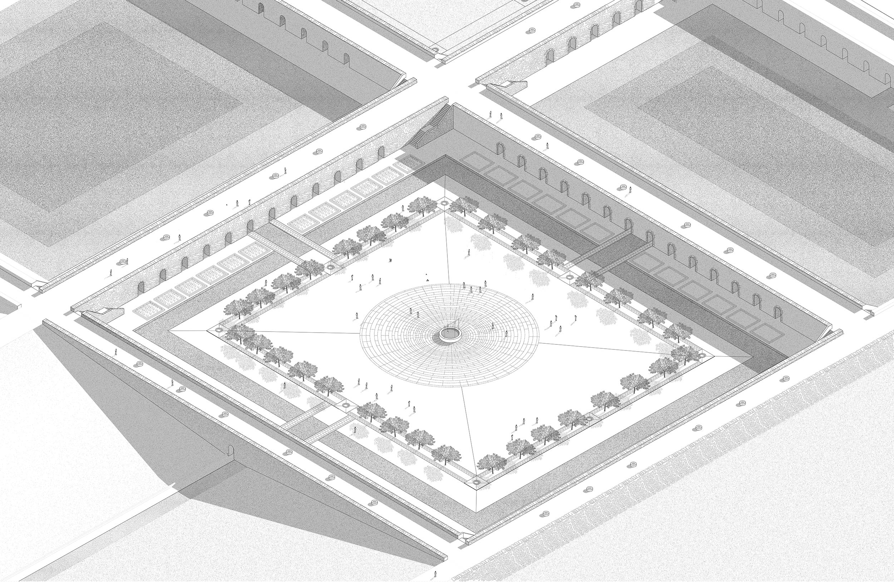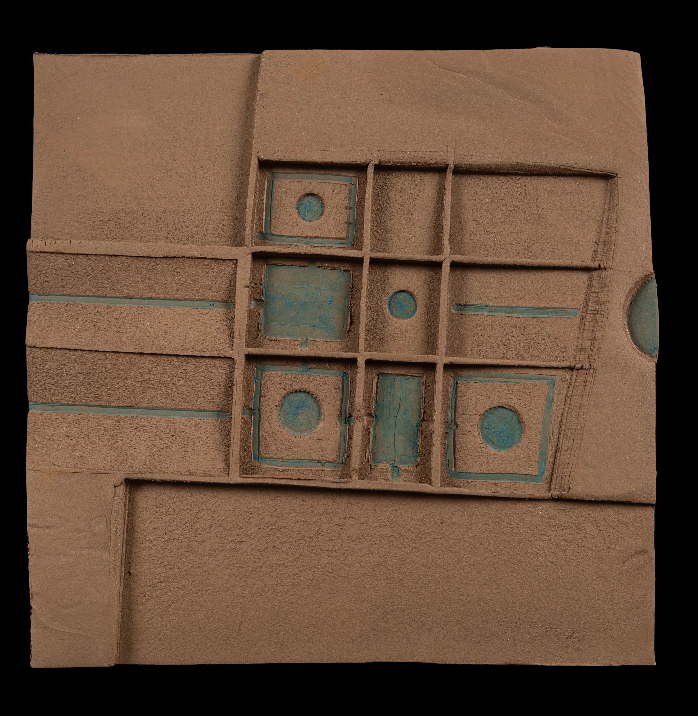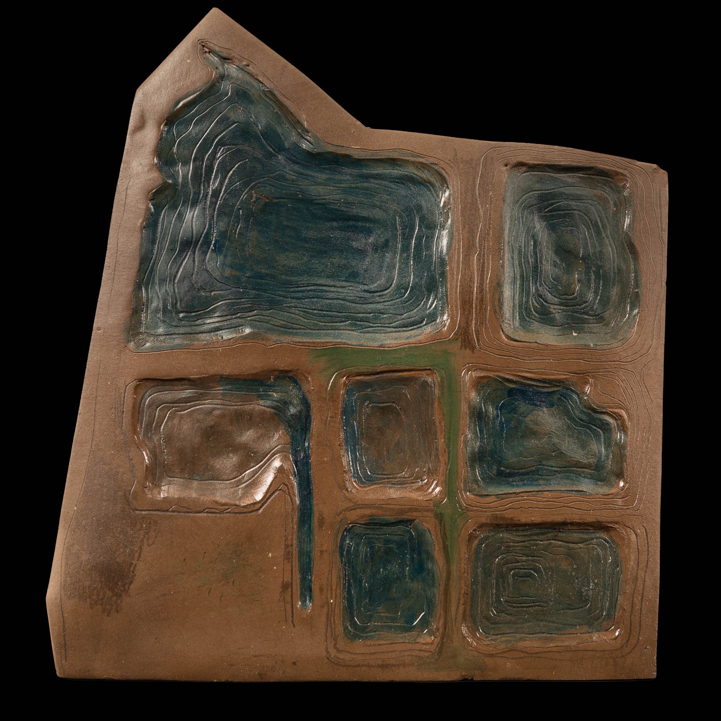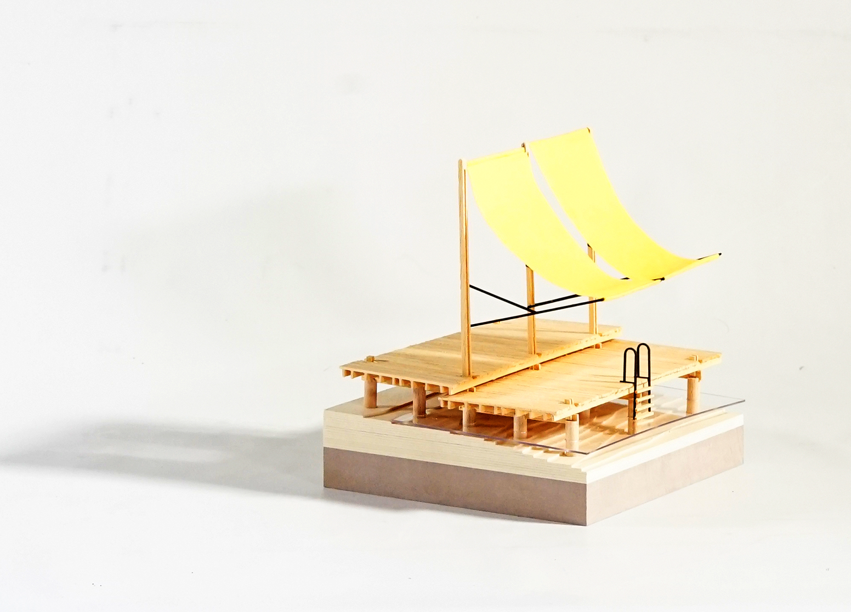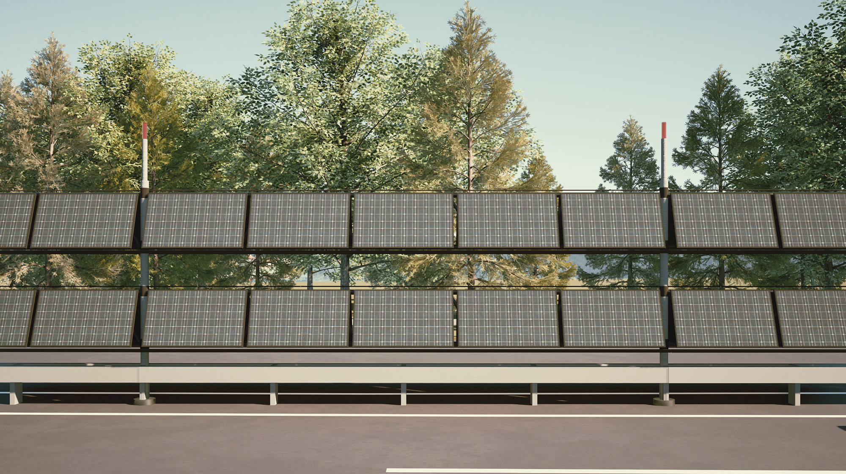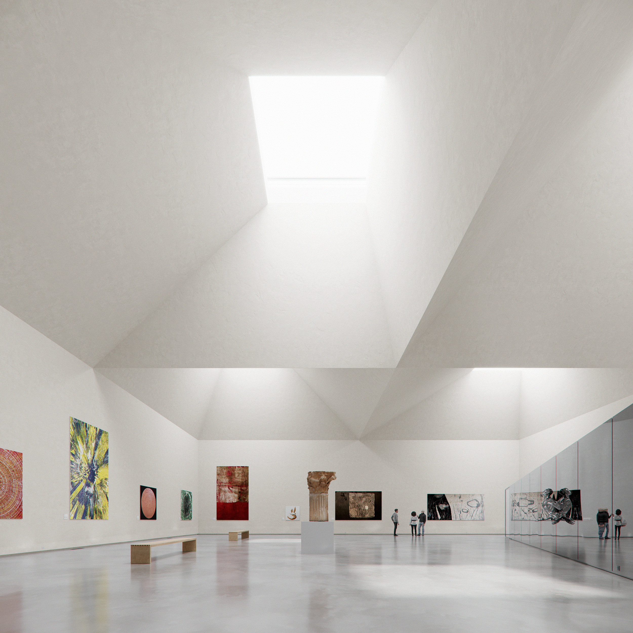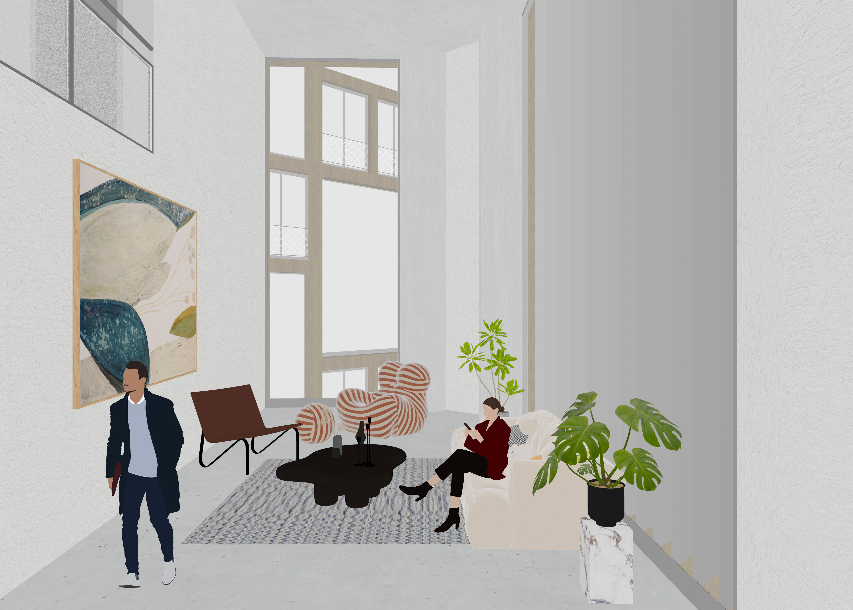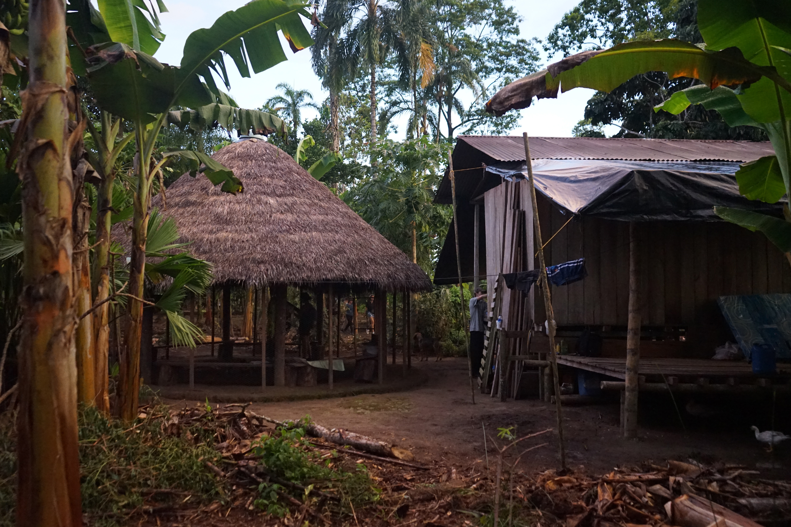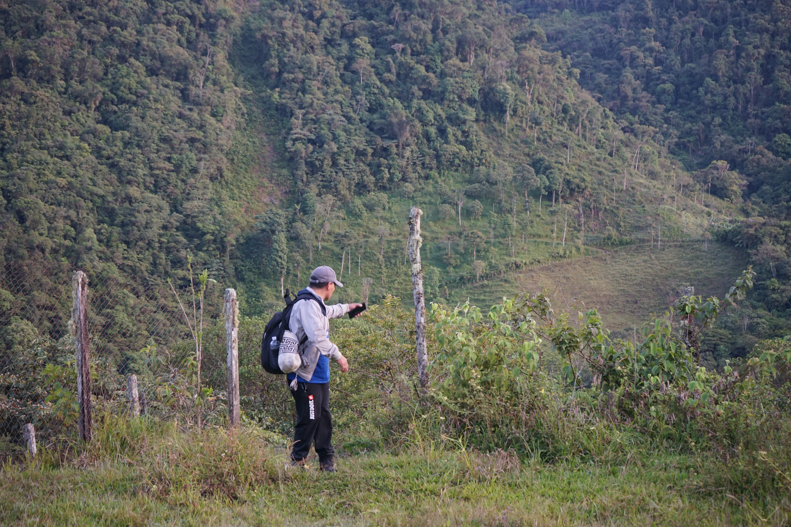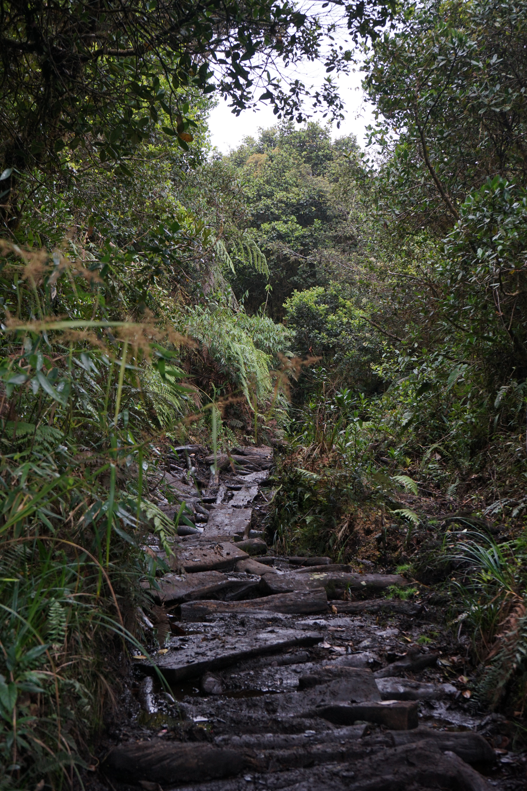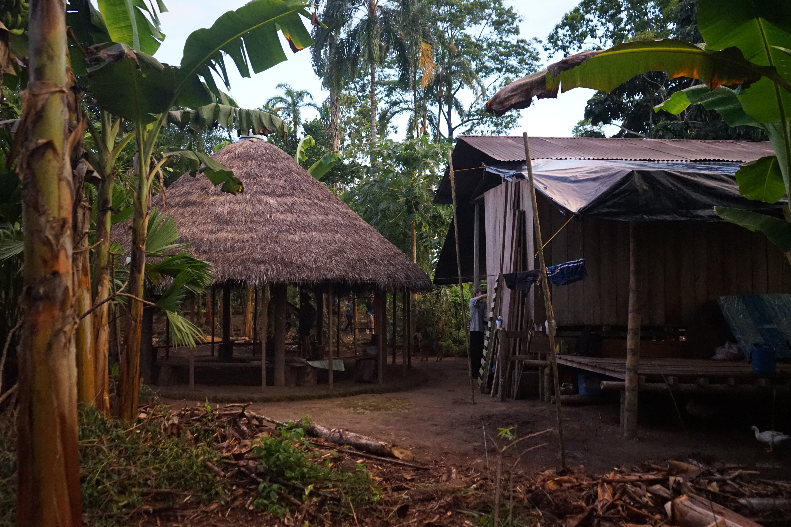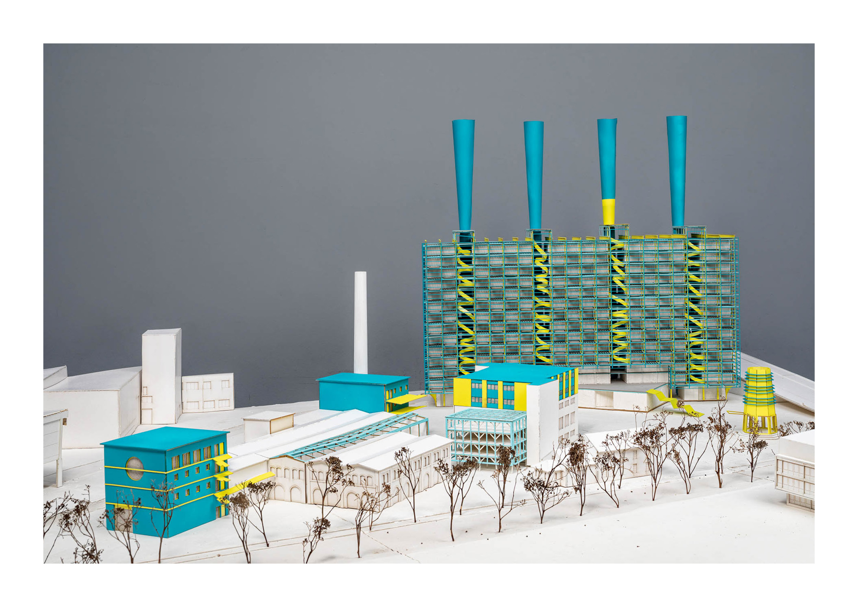2023
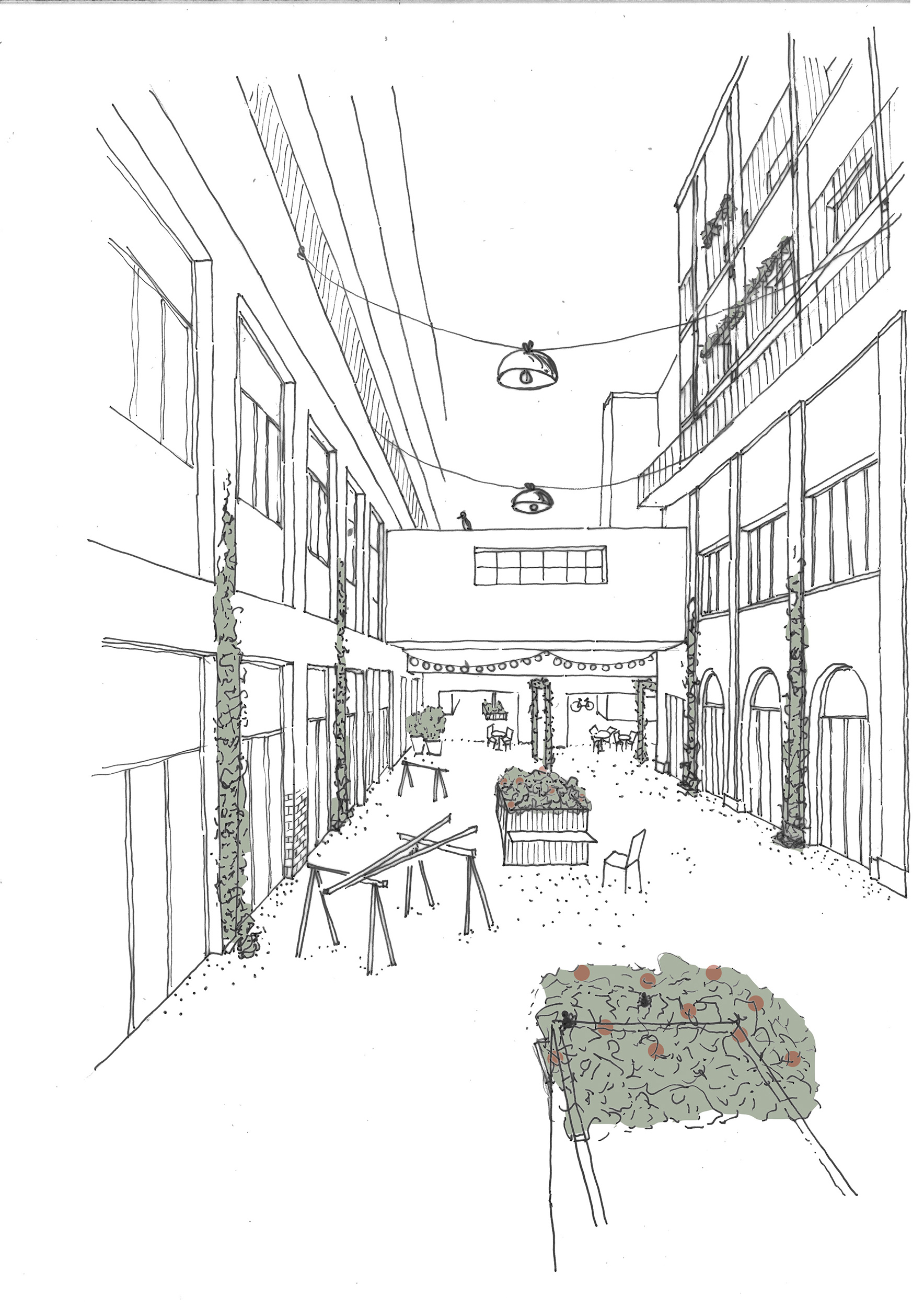
Projekt von
Lorena Sabattini
Begleitung
Dominique Salathé
Auf dem Areal der ehemaligen Gelatinefabrik soll ein gemischt genutztes Quartierzentrum «Das Gelatine Quartier» entstehen, das sowohl für die Bewohner als auch für die Nachbarschaft als Quartierzentrum dient. Auf dem Areal soll gewohnt, gearbeitet und gelebt werden. Das Weiterbauen mit der historischen Bausubstanz ist der zentrale Ausgangspunkt für die Entwicklung des Areals. Die Heterogenität von Baustruktur, Formen und Materialität des Areals wird weitergestrickt! Die Erinnerung an die chemische Industrie und die Zeugen der Sichtbacksteinarchitektur machen die Geschichte des Ortes spürbar, sodass sie auch mit dem neuen Quartier weitererzählt wird.

Projekt von
Leila Zimmerli
Begleitung
Annette Helle
Das diesjährige Thesisseminar stand unter dem Titel «Keeping what’s good». Daraufhin stellte sich die Frage: Was ist gut? Was bietet die ehemalige Fabrik, die auf dem Areal konserviert werden muss? Was für eine Veränderung benötigt der Bestand, um auch in Zukunft bestehen zu können? Die Qualitäten, die erkannt wurden, befinden sich in der Heterogenität des gebauten. Die über einhundert Jahre addierten Gebäudekörper bilden ein abwechslungsreiches Konglomerat. Diese Reichhaltigkeit an Atmosphären im Aussen- und Innenraum sollten auf die neuen Gebäude projiziert werden. Der Bestand wird grösstenteils erhalten. Um mehr Licht und Luft an die Bestehenden Gebäude zu bringen, wird die Gebäudetiefe durch Entnahme gezielter Bereiche halbiert. So erhält das Bestehende neue Qualitäten und damit neues Leben.
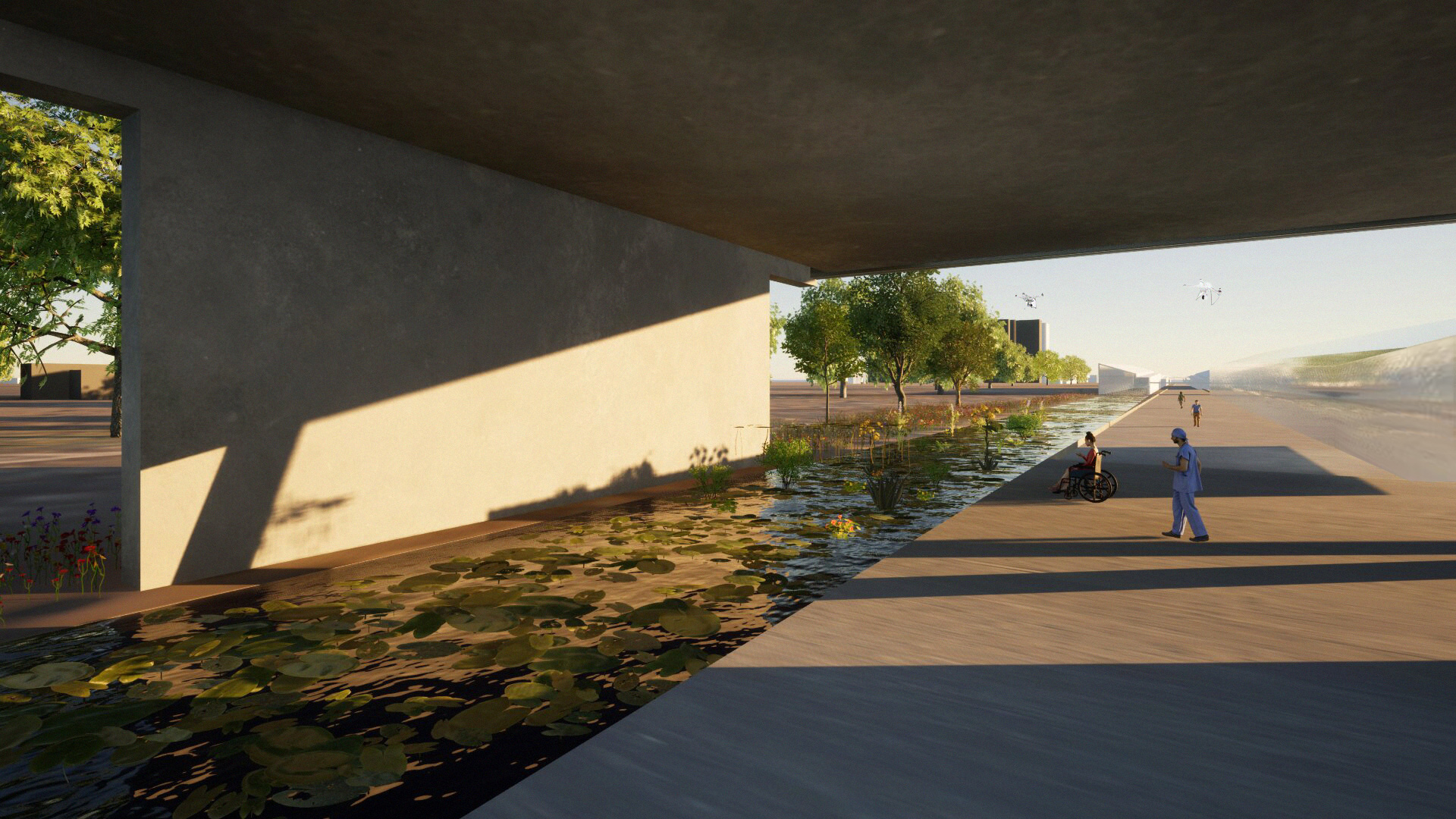
Projekt von
Federica Tettamanti
Begleitung
Michele Arnaboldi
Die Intervention fügt sich in den Kontext des Parco Agricolo Sud in Mailand ein, entlang der Achse der Porta Vigentina. Das Projekt befindet sich in der Nähe des IEO, des Europäischen Instituts für Onkologie, und dient der Erforschung von Behandlungsmethoden mit Heilkräutern für Krebspatienten. Das Projekt ist in drei Makrozonen unterteilt: Die erste befindet sich im Norden, wo vertikale Gewächshäuser in fünf bestehenden Türmen errichtet werden. Die Idee besteht darin, das Skelett der Türme, die inzwischen aufgegeben wurden, wiederherzustellen und für den vertikalen Anbau zu nutzen. Ein zweiter Bereich, der sich weiter südlich befindet, ist die Gestaltung der Gewächshäusern, in denen Heilkräuter angebaut werden. Neben den Gewächshäusern befinden sich die Phyto-Reinigungsbecken, die in Richtung Süden verlaufen und zu dem Becken führen, in dem das gereinigte Wasser zur Wiederverwendung aufgefangen wird. Im dritten Bereich, befindet sich vor dem großen Becken das Hauptgebäude, in dem die Verarbeitung der Heilkräuter zu Fertigprodukten stattfindet.
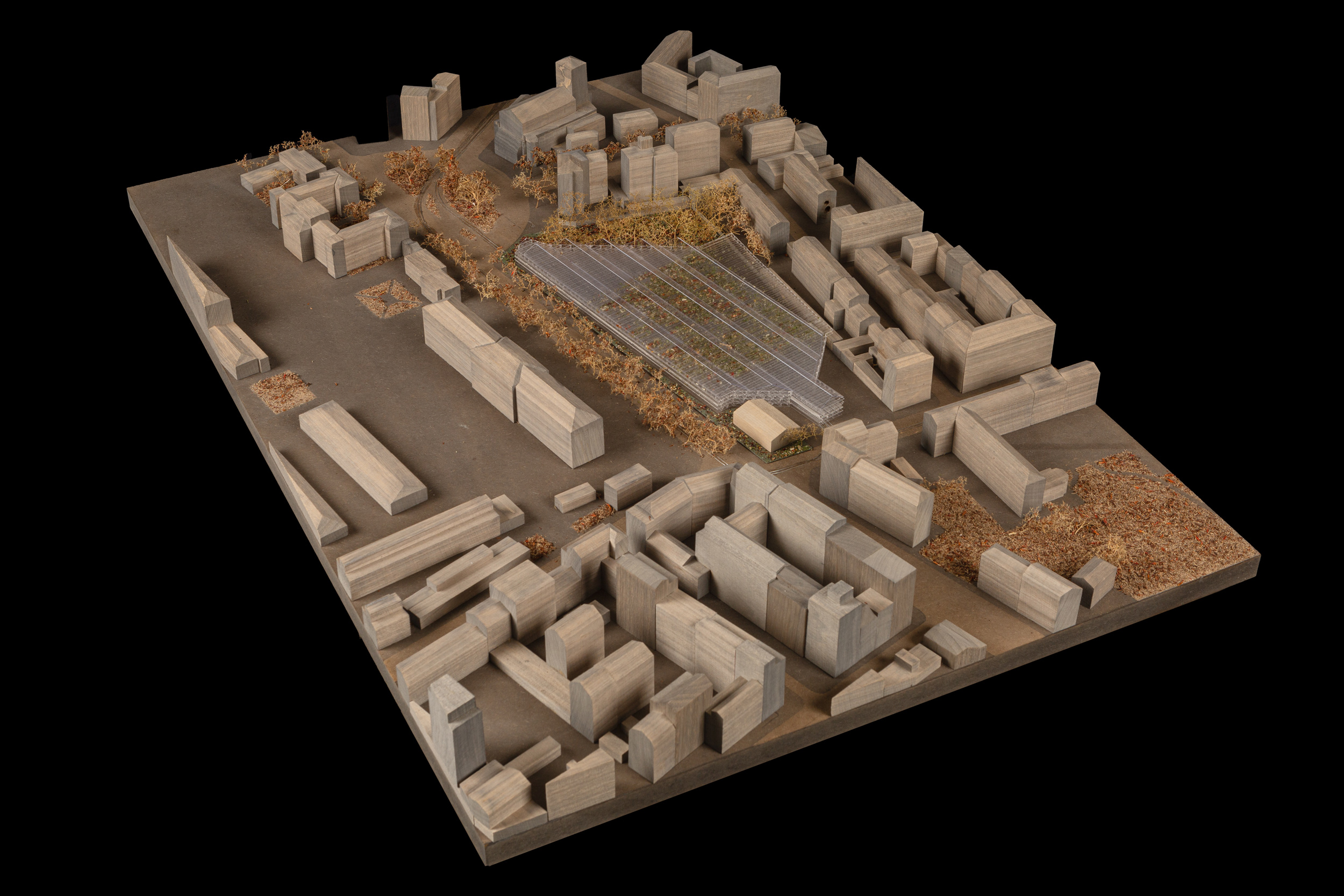
Projekt von
Cléa Marie Reine Peretti
Begleitung
Marc-Henri Collomb
Le site d’implantation du projet se trouve dans le sud-ouest de la ville de Milan dans le dépôt de tram de ‘’Baggio’’. Il s’agit d’un bâtiment relativement vieux, construit dans les années 1930. Sa fonction actuelle est d’offrir un toit et du repos au tram pendant la nuit. Cependant, des trams plus anciens sont moins utilisés et plus souvent stationnés dans le dépôt.
Dans la ville de Milan en Lombardie, plus de mille espèces de fleurs risquent de disparaître. La Eden line est une serre dans un dépôt de tram. Elle insuffle de la vie dans un monde mécanique et permet aux anciens trams de voyager a nouveaux en tant que vecteurs de propagation du pollen des fleurs voie d’extinction. Pour accommoder ces deux mondes, voici les changements effectués. En dehors du bâtiment, les alentours ouest et nord du dépôt deviennent des espaces verts ou les fleurs peuvent s’épanouir. Les façades borgnes et austères, bordant les zones fleuries, se changent en ‘’vitrine’’ du dépôt de tram pour les passants.
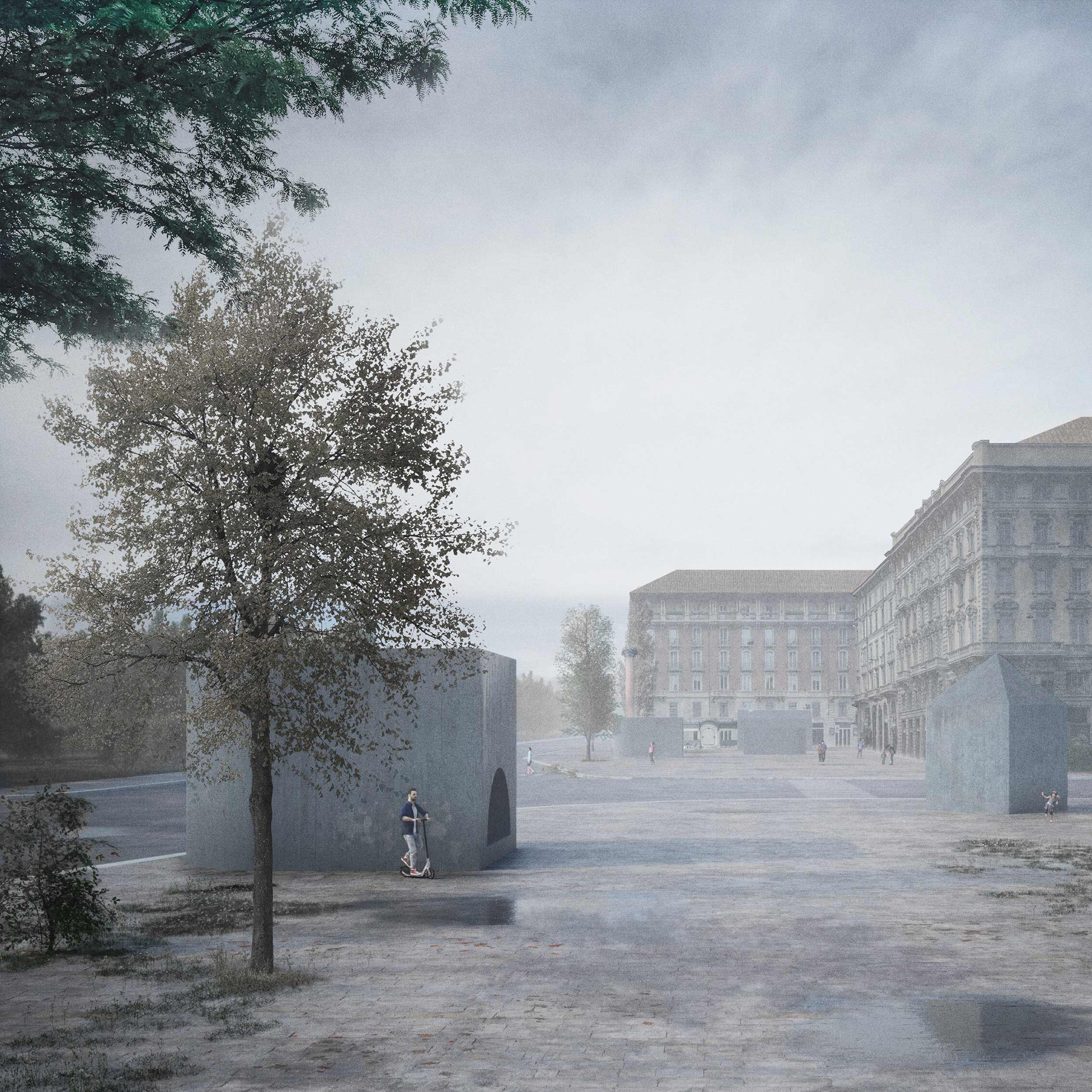
Projekt von
Delfino Siracusano
Begleitung
Francisco und Manuel Aires Mateus
It was the year 1926 when in the pages of the magazine "Il Secolo" one read about the Albergo Diurno Venezia as a second center of Milan: an Art Nouveau-style space - located under Piazza Oberdan and designed by architect Pietro Portaluppi - dedicated to wellness and body care. It was in this place that the traveler, getting off the train, had a way to take a shower, wash his coalstained clothes, fix his beard and hair, and purchase any effects of personal use. The Albergo Diurno Venezia was, therefore, not just a place for "bathing": its beauty and centrality made it a new meeting place for the city of Milan. Despite the restoration work that has taken place over the years, today the site is, unfortunately, closed and abandoned.
The project aims to restore the original function of the place, thanks to a long underground spa space characterized - as it was in the Diurno - by a central void and an occupied perimeter. Thus was born a place of light, well-being and, above all, contemplation. A laterally illuminated water space, whose mouths of light, in the square above, are transformed into sculptural elements that punctuate with small supporting functions an ideal urban space.
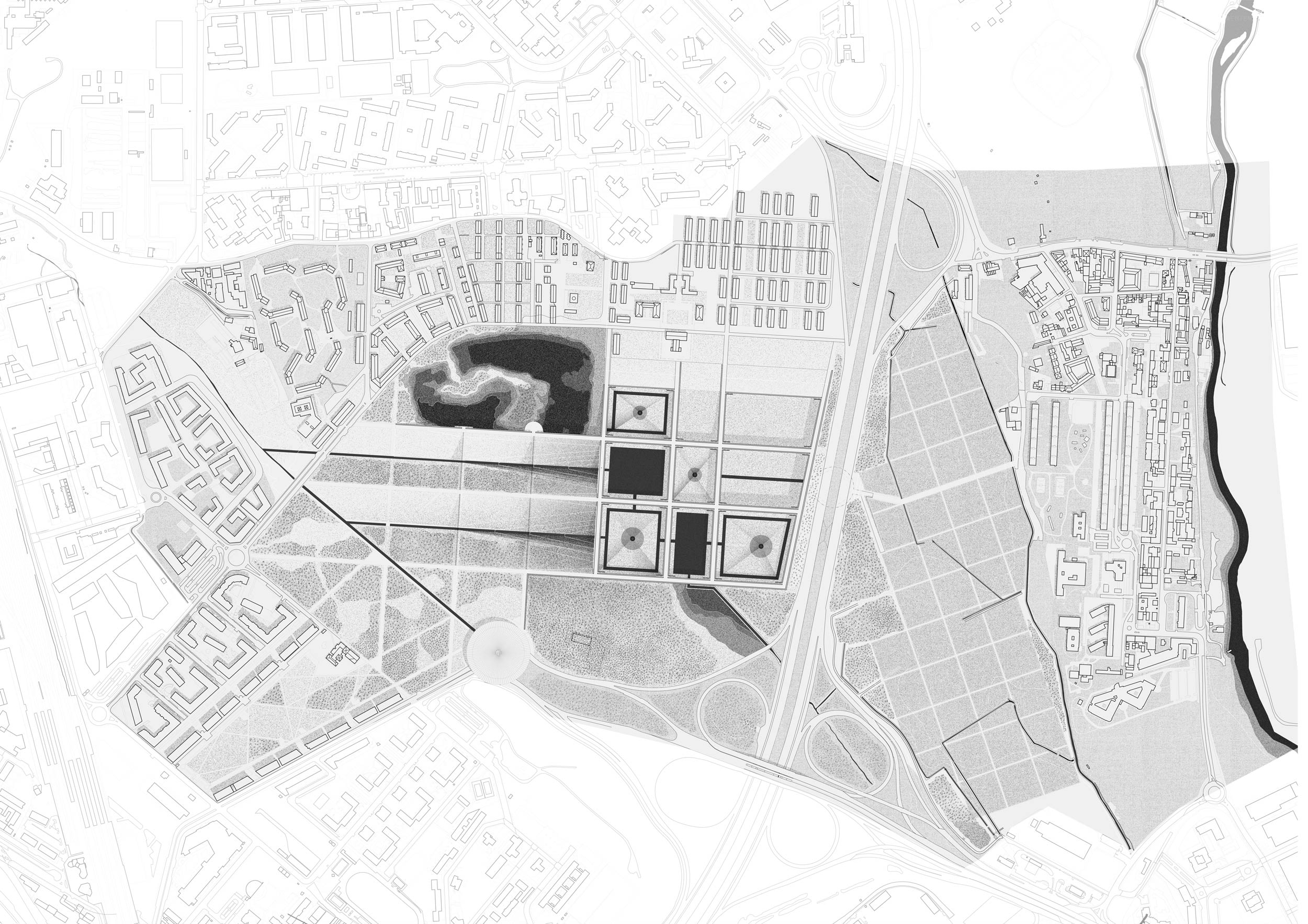
Projekt von
Federica Sanelli
Begleitung
João Nunes, João Gomes da Silva
Today, the soil is adapting to movement, which translates into the laws of topography, gives rise to a vector soil, a soil that appears immune to these laws because it experiences minimal resistance to matter, thanks to corridors of movement such as roads, tunnels, and bridges. However, it wasn't always this way; during the city's expansion process, it encountered a complex system of agricultural and industrial remnants. What remains of these residual spaces that have lost their original function in this world of vector spaces? All the signs we observe in the landscape correspond to the actions through which communities appropriate places. Can the memory imprinted in the soil be the guiding trace for a new relationship with the city's territory? We question the ongoing processes that are modifying our urban landscape.

Projekt von
Lorenzo Rizzuti
Begleitung
Walter Angonese
In the heart of Milan's historic center, precisely in Via Zecca Vecchia, near the Duomo, ancient Roman ruins belonging to Mediolanum have recently been discovered. The objective of the project is the preservation and protection of these artifacts, which is why a covering has been created with the function of square for the city of Milan, seamlessly integrating with the surrounding narrow streets.
The project represents a new conception of a museum for the city, where ancient and contemporary elements interact, filling a void left by the city itself and offering its residents a new place for gathering and discovery. Sustainability plays a crucial role in the project, both from an environmental and social perspective: the use of natural materials for the interior and exterior finishing of the museum, as well as the use of a prefabricated and modular steel structure, aim to raise awareness among users about this fundamental issue.

Projekt von
Jasmin Houshmand
Begleitung
Frédéric Bonnet
The transformation of heavy infrastructures built for cities dominated by cars is a precious opportunity to repair fragmented urban environments. A recent urban housing project that, despite the thousands of new dwellings built, actually lacks any connection with the nearby Bisceglie Metro Station Milano. In between there is a large park and a concrete high-rise parking garage dating from the 1980s.
The aim is to enhance connections between the existing communities and provide public spaces (in this monofunctional residential neighborhood) on a more human scale. The project begins by rethinking the urban plan and envisions a change in viability to minimize the traffic of cars between Seimilano and the metro station. The proposed transformation involves the adaptation of the existing heavy infrastructure of the parking space. With the removal of the end station, the parking will be readapted to have only one level for cars, while the upper levels will be designated to pedestrians and will house new public buildings such as an art gallery, library, co-working spaces, and more.
Projekt von
Marine Gigandet, Janosch Kirchherr, Johannes Pfeifle
Begleitung
An Fonteyne, Philip Ursprung
We received an invitation from the Inga people to walk together with them between the Andes mountains and the Amazon rainforest in the south of Colombia. The Inga People are one of the 103 indigenous groups recognised nationally in Colombia and are currently in the process of creating their own higher education institution called AWAI (which means weaving in inga language). The goal of this institution is to legitimize ancestral Inga knowledge and to give future generations access to higher level education without having to leave their territory. The teaching will be intercultural and plural, combining western sciences with their ancestral knowledge. Therefore this future Institution will be named Pluri-versity instead of uni-versity.
Walking alongside the Inga people has led us to reflect upon our own reality. Global warming, biodiversity loss and social inequalities are resulting from extractive economic processes and architecture is one of them. Walking can help us open our narrow gaze to include all forms of built environment - human and nonhuman. This also helps us reconnect with our environment and lead toward a more inclusive design.
* The verb purii, in the Inga language, means: to go, travel, walk, stroll.







